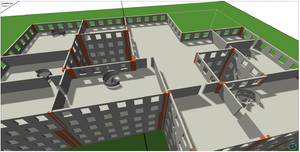Information
- Publication Type: Master Thesis
- Workgroup(s)/Project(s):
- Date: August 2015
- Date (Start): 30. January 2014
- Date (End): 18. August 2015
- TU Wien Library:
- Open Access: yes
- First Supervisor:
- Keywords: procedural geometric modeling, 3D modeling, geometric urban modeling, computer graphics
Abstract
Procedural systems are a great way to create a lot of geometric 3D content for various purposes, e.g., computer games or feature movies. They are usually based on formal grammars theory. Nowadays, a well known approach for the generation of virtual cities is the so-called 'CGA'-grammar (computer generated architecture). It was introduced a few years ago and is widely in use, however, its major drawback is the complexity and amount of code that has to be written to create good-looking results. To overcome this problem, a visual editor for the design of buildings is introduced in this thesis. It allows the user to define the aspects of a building in a top-down manner, including their interiors. Starting from the amount of floors, the user is able to define how rooms should be distributed including cross-floor relations, like staircases or elevators. Using 'generation-rules' the user is also able to add more details to the interior (e.g., furniture) and exterior (e.g. facades, plants, etc.). We demonstrate that our technique can create a great variety of visually appealing and realistic results.
Additional Files and Images
Weblinks
No further information available.BibTeX
@mastersthesis{spitaler-2015-pbi,
title = "Procedural Generation of 3D Building-Interiors",
author = "Franz Spitaler",
year = "2015",
abstract = " Procedural systems are a great way to create a lot of
geometric 3D content for various purposes, e.g., computer
games or feature movies. They are usually based on formal
grammars theory. Nowadays, a well known approach for the
generation of virtual cities is the so-called 'CGA'-grammar
(computer generated architecture). It was introduced a few
years ago and is widely in use, however, its major drawback
is the complexity and amount of code that has to be written
to create good-looking results. To overcome this problem, a
visual editor for the design of buildings is introduced in
this thesis. It allows the user to define the aspects of a
building in a top-down manner, including their interiors.
Starting from the amount of floors, the user is able to
define how rooms should be distributed including cross-floor
relations, like staircases or elevators. Using
'generation-rules' the user is also able to add more details
to the interior (e.g., furniture) and exterior (e.g.
facades, plants, etc.). We demonstrate that our technique
can create a great variety of visually appealing and
realistic results. ",
month = aug,
address = "Favoritenstrasse 9-11/E193-02, A-1040 Vienna, Austria",
school = "Institute of Computer Graphics and Algorithms, Vienna
University of Technology ",
keywords = "procedural geometric modeling, 3D modeling, geometric urban
modeling, computer graphics",
URL = "https://www.cg.tuwien.ac.at/research/publications/2015/spitaler-2015-pbi/",
}

 poster
poster thesis
thesis


