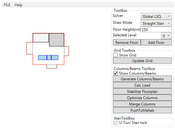Information
- Publication Type: Student Project
- Workgroup(s)/Project(s):
- Date: 2016
- Date (Start): 1. October 2014
- Date (End): 2. November 2016
- Matrikelnummer: 0827433
- First Supervisor:
- Keywords: interactive modeling, architectural modeling
Abstract
Traditional CAD tools for architects offer a vast variety of drawing utilities to design buildings. It is up to the architect to maintain structural constraints such as beams and room-accessibility.The main purpose of this internship was to design and implement an architectural CAD tool which automatically optimizes the building layout, based on constraints derived from architectural bestpractice concepts. The toolkit offers a user interface, where drawing and editing can be performed and a backend interface, where optimization algorithms i.e. constraint solvers can be implemented.
Additional Files and Images
Weblinks
No further information available.BibTeX
@studentproject{kreuzer-2016-isf,
title = "Interactive Sketching of Floorplans",
author = "Felix Kreuzer",
year = "2016",
abstract = "Traditional CAD tools for architects offer a vast variety of
drawing utilities to design buildings. It is up to the
architect to maintain structural constraints such as beams
and room-accessibility. The main purpose of this
internship was to design and implement an architectural CAD
tool which automatically optimizes the building layout,
based on constraints derived from architectural bestpractice
concepts. The toolkit offers a user interface, where drawing
and editing can be performed and a backend interface, where
optimization algorithms i.e. constraint solvers can be
implemented. ",
keywords = "interactive modeling, architectural modeling",
URL = "https://www.cg.tuwien.ac.at/research/publications/2016/kreuzer-2016-isf/",
}


